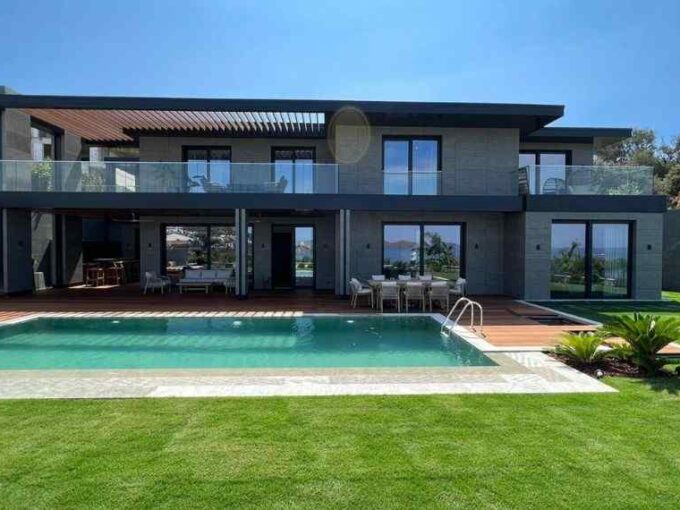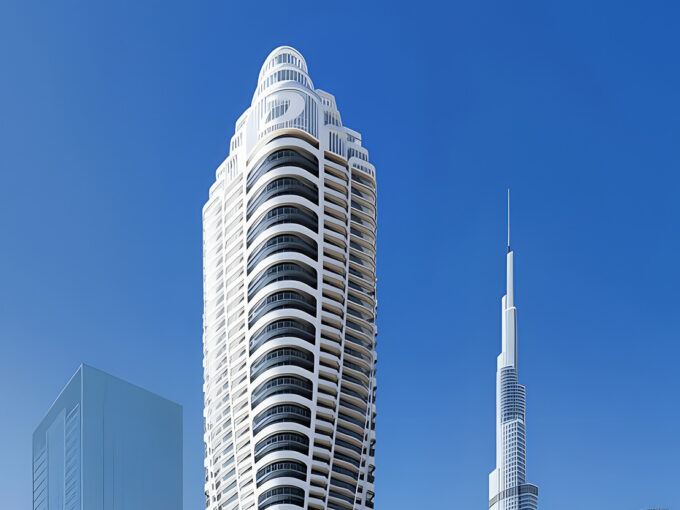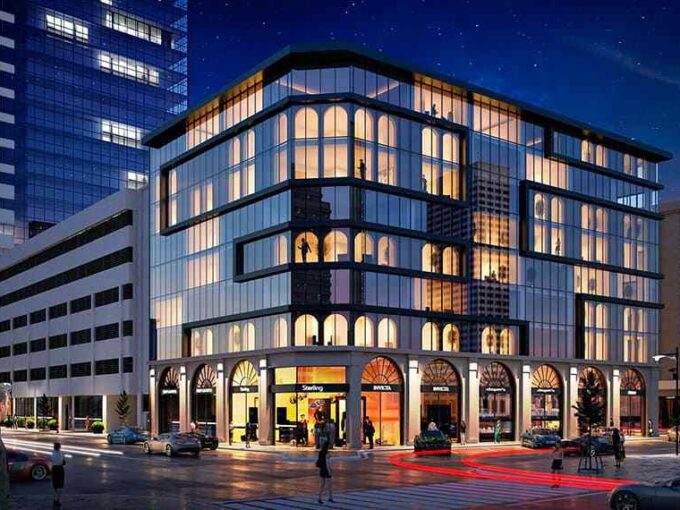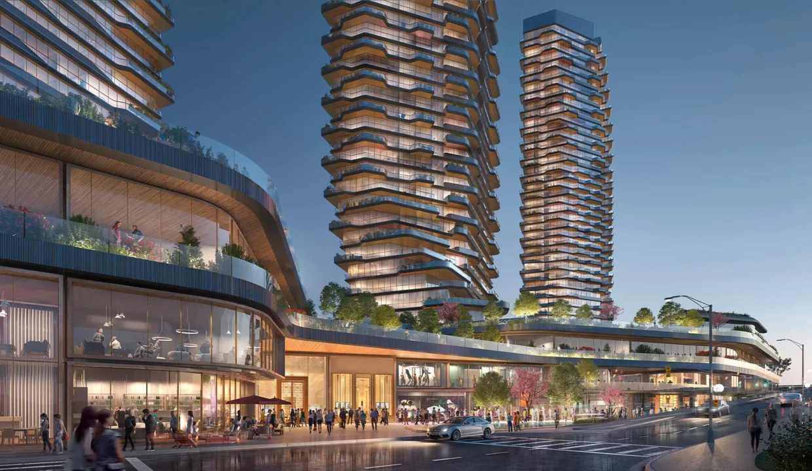
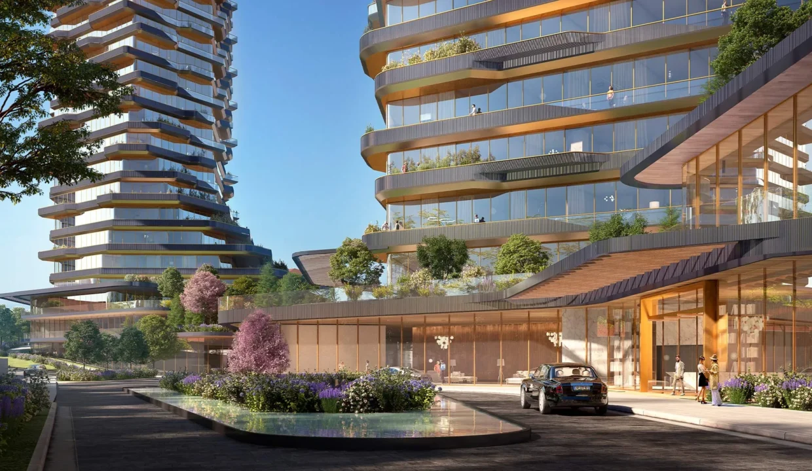
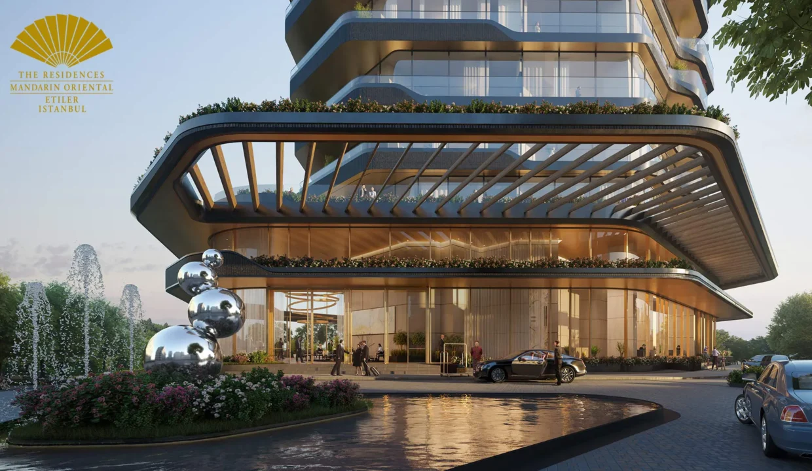
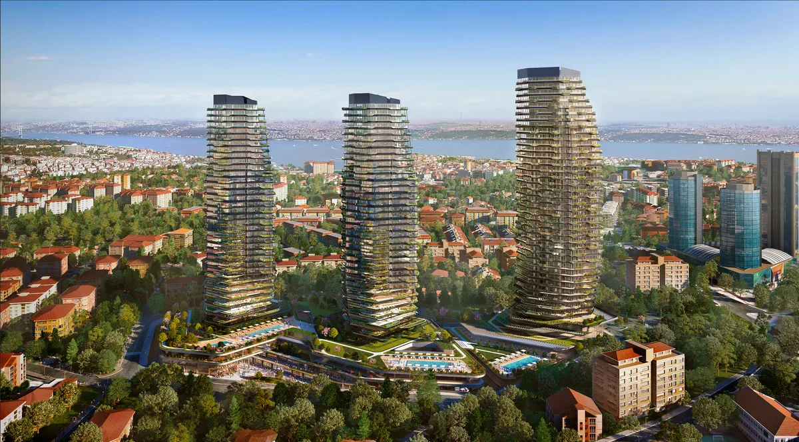
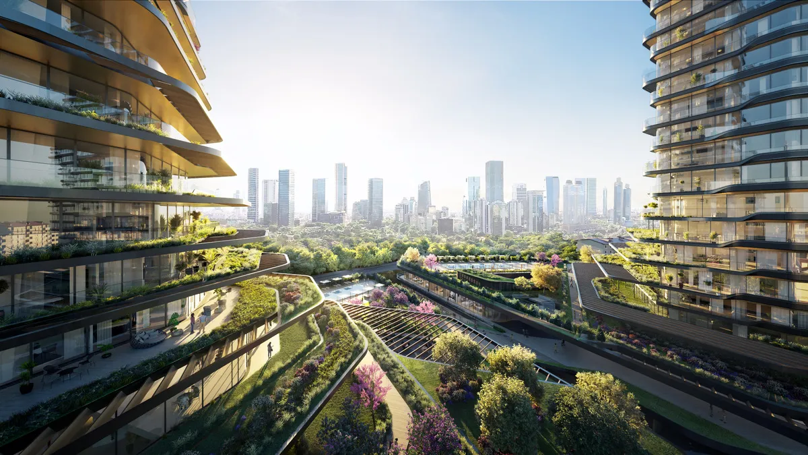
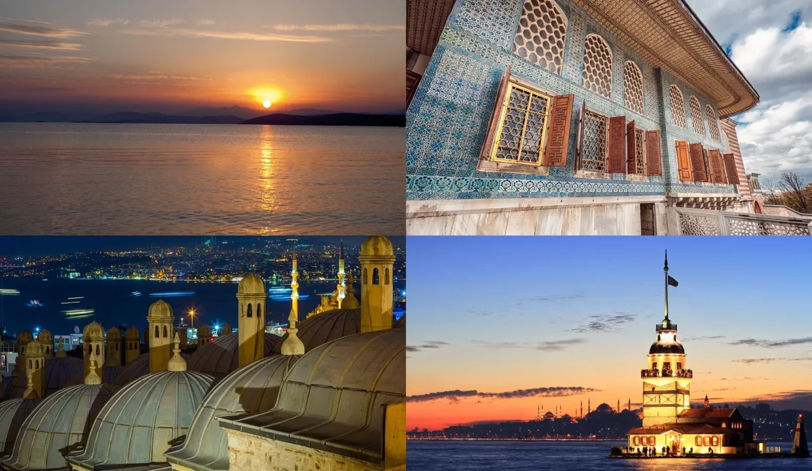
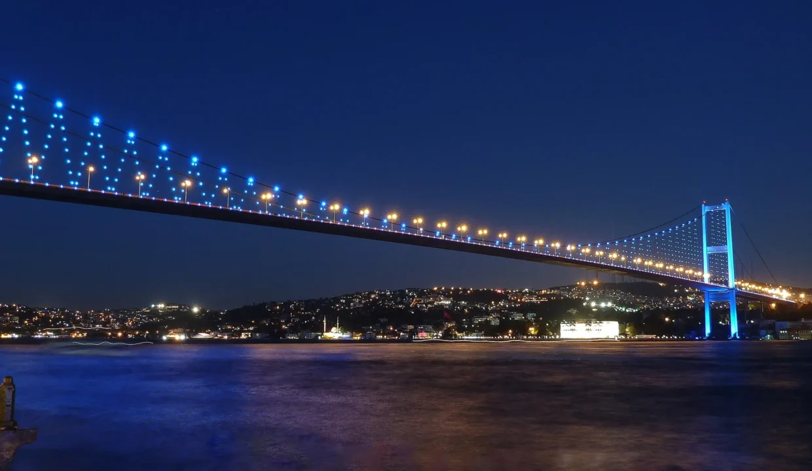
The Residences at Mandarin Oriental Etiler
Selçuklar Sokağı, Akat Mahallesi, Beşiktaş, İstanbul, Marmara Bölgesi, 34335, Türkiye
Overview
Projects Details
Nestled in an exceptional locale within Istanbul, the Mandarin Oriental Etiler stands distinguished by its trifecta of edifices, comprising two residential blocks and one designated for lodging, all bedecked with intricate embellishments. Spanning across a vast expanse of 30,423 square meters, the duo of structures, dubbed The Residences at Mandarin Oriental Etiler, proffers denizens the privilege of availing themselves of the esteemed services synonymous with the globally renowned Mandarin Oriental brand, while also beholding unparalleled vistas of the historic peninsula and the majestic Bosphorus.
Exuding the essence of Istanbul’s charm, The Residences at Mandarin Oriental Etiler exalt in opulence, boasting expansive terraces meticulously crafted to echo the city’s iconic skyline.
Encompassing an array of amenities, The Residences at Mandarin Oriental Etiler promise a life of convenience, offering inviting spaces for gatherings, exclusive meeting venues, a cinema hall, indoor and outdoor playgrounds for children, as well as aquatic and wellness facilities, including swimming pools, spa, and fitness center, all complemented by a beauty salon and select event spaces.
Mandarin Oriental Etiler epitomizes luxury living and extravagant lifestyles through its meticulously planned architecture, poised to become the coveted address not only for those seeking distinctive living quarters but also for international brands looking to establish themselves amidst a milieu of world-renowned eateries and cafes along its thoroughfares.
A facet of unparalleled sophistication, Mandarin Oriental’s hallmark lies in its legendary approach to hospitality, aiming to lavish guests with services that transcend conventional expectations, infused with the essence of the Orient. Positioned as the second jewel in Mandarin Oriental Hotel Group’s crown within Istanbul, alongside Mandarin Oriental Bosphorus, Istanbul, and the third across Turkey, following Mandarin Oriental, Bodrum.
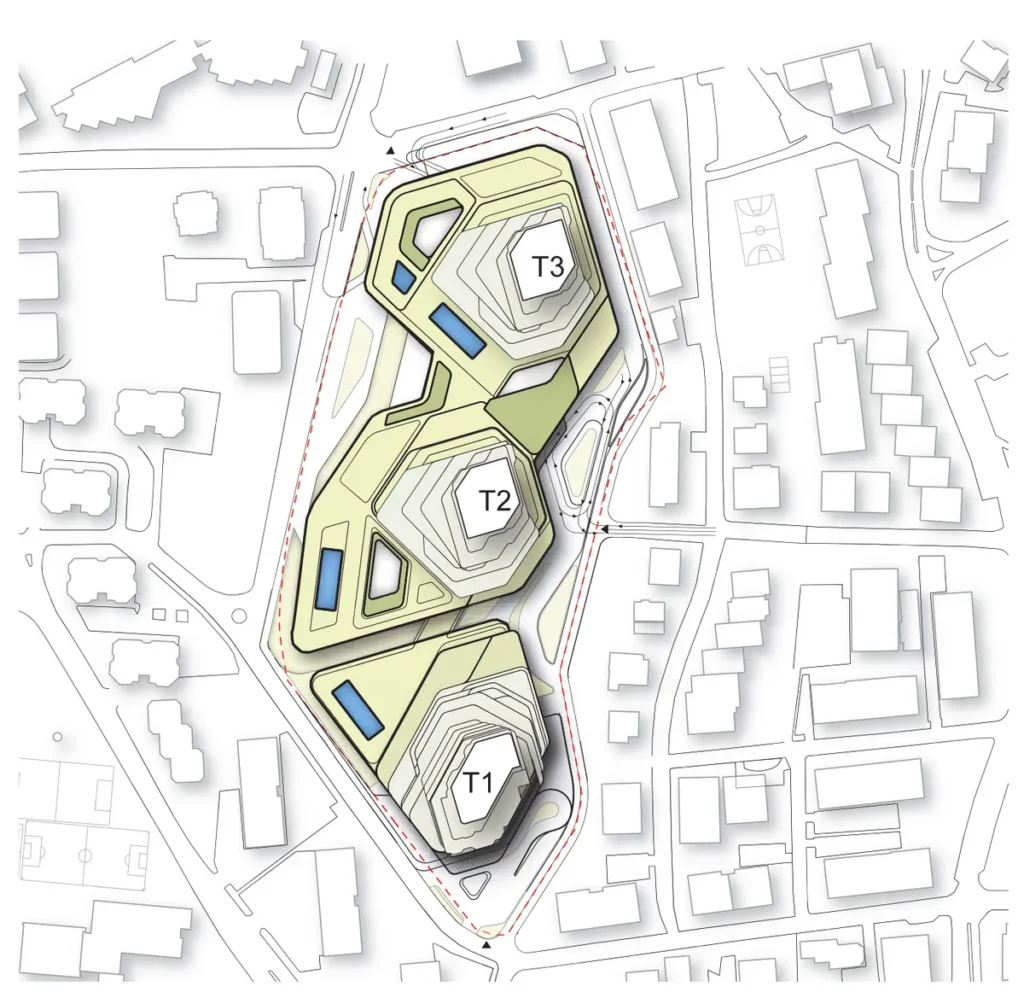
Mandarin Oriental Etiler Details
Mandarin Oriental Etiler, Istanbul, stands as a prized asset within the illustrious Mandarin Oriental portfolio, spanning select metropolises and exclusive holiday destinations worldwide, from London to New York, Bangkok to Hong Kong.
A culinary odyssey awaits at Mandarin Oriental Etiler, Istanbul, serving as Istanbul’s premier epicurean hub, hosting an array of restaurants and entertainment venues, each helmed by acclaimed chefs, offering an exquisite melange of global and Mediterranean flavors.
Conceived by Amsterdam-based UnStudio, Mandarin Oriental Etiler, Istanbul, is slated for inauguration in 2027.
The mixed-use complex, “Mandarin Oriental Hotel and Residences,” situated in Istanbul’s Etiler district, is poised for unveiling in 2022.
Comprising three towering edifices totaling 216,740 square meters (sqm), the project features a trio of high-rise structures (two residential, one hotel), encompassing residential abodes, corporate offices, retail outlets, and dining establishments across a three-tiered podium, complemented by subterranean parking facilities.
The architectural blueprint envisages three distinct towers accommodating various residential typologies. One tower will house the Mandarin Oriental Etiler Hotel, featuring 158 guest accommodations and suites, along with 16 serviced apartments. The remaining twin towers will comprise 251 residential units.
The hotel complex will boast three dining establishments and bars, adaptable meeting venues with alfresco spaces, a spa and fitness enclave, as well as both indoor and outdoor swimming pools. Residents of the Mandarin Oriental residences will enjoy direct access to the hotel’s amenities, alongside exclusive residential perks such as dual outdoor swimming pools and a fitness center.
Mandarin Oriental Etiler Location
The commercial precinct encompasses retail emporiums, corporate offices, and communal areas, spanning three levels beneath the garden plaza, accessible via the commercial plaza entrance on Selçuklar Street.
Situated amidst Istanbul’s captivating landscape, the Etiler locale epitomizes a vibrant fusion of cultures over the centuries, offering denizens a rich tapestry of experiences and a distinctive quality of life.
Nestled within the Beşiktaş district, in close proximity to the bustling Levent and Maslak business districts, and within walking distance of Akmerkez, the project’s triad of entry points comprises the hotel lobby at the southern terminus, the inward-facing residential lobby for privacy, and the commercial plaza entrance. Additionally, a subterranean parking facility spanning three levels serves residents, hotel guests, and visitors alike.
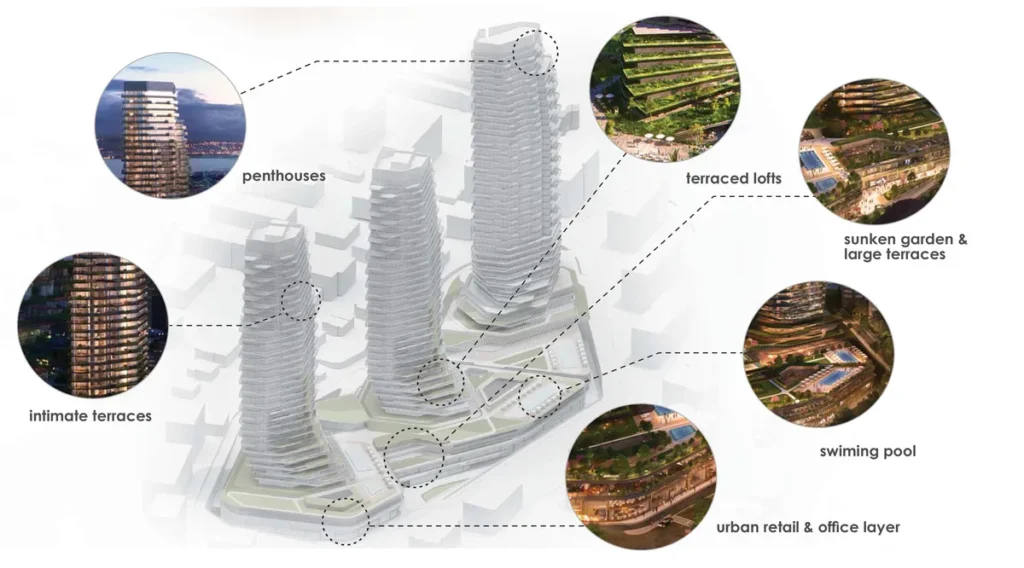
Green spaces, wellbeing, and health form the cornerstone of the urban masterplan, envisioning a sprawling verdant oasis that offers a sensory delight to denizens and passersby alike. Encompassing a verdant expanse of 31,885 sqm, the meticulously landscaped garden serves as the focal point of the design, fostering a sense of openness and connectivity, replete with recreational zones for residents and visitors alike.
The garden serves as the unifying element of the development, extending towards the towers while affording numerous private terraces for residential units. Marking the transition from communal to private domains, the garden features amenities such as two outdoor pools and several pavilions, catering to both shared and exclusive usage.
Embracing an ethos of holistic wellbeing, the garden design promotes active living, fostering opportunities for exercise amidst lush greenery, thereby fostering a sense of physical and psychological wellbeing. Meticulous attention to detail underscores the layout design, with parametric analyses informing optimal positioning to mitigate shadows and minimize the project’s impact on the surrounding environs. Maximizing facade lengths ensures panoramic vistas of the Bosphorus from all vantage points.
The tiered design of the towers facilitates larger rooftop terraces on upper floors, while the central core hosts the majority of residential units. The lower levels, characterized by a fan-like configuration, seamlessly integrate with the garden environment. Ventilation strategies harmonize the towers with the natural landscape, imbuing a biophilic essence that fosters residents’ connection to the outdoors.
A seamless glass facade envelops the towers, offering uninterrupted panoramas of the surroundings. Horizontal bands encircle each floor, introducing visual variety to the railing design. Terraces play a pivotal role in mitigating solar heat gain on the expansive glass surfaces, complemented by a continuous French Balcony encircling each floor, facilitating natural ventilation and cross-ventilation throughout the apartments, thereby reducing reliance on air conditioning and minimizing energy consumption.
Artistry and craftsmanship converge in the facade design of Mandarin Oriental Hotel and Residences, with materials chosen to evoke a sense of artistry, showcasing meticulous handiwork. Metalwork, pottery, ceramics, and woodworking serve as the primary elements, evoking a multicultural tapestry of influences.
Clad in anthracite strips adorned with glazed ceramic tiles, inspired by time-honored traditions, the facade captures light in myriad ways throughout the day. Bronze accents punctuate the design, evoking a sense of tradition and exclusivity, evident in the ceiling treatments of lobby areas and terraces. The commercial entrance exudes a sense of spatial grandeur, accentuated by timber frame elements that not only fulfill technical ventilation requirements but also reflect the design’s organic sensibility, creating a harmonious and tactile ambiance.
Features
Property on Map
Mortgage Calculator
- Principle and Interest
Similar Properties
Velux Yalikavak
Koyunbaba, Kazım Karabekir Cd. No :1, 48970 Bodrum/MuğlaDAMAC Volta Apartments
Downtown Dubai, Business Bay, Dubai Emirliği, Birleşik Arap EmirlikleriMyWay Deluxe Alsancak
Akdeniz, Gazi Osman Paşa Blv. No:26, 35210 Konak/İzmir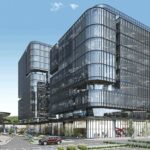
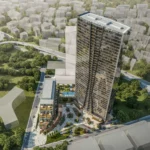 Bomonti Residences by Rotana
Bomonti Residences by Rotana


